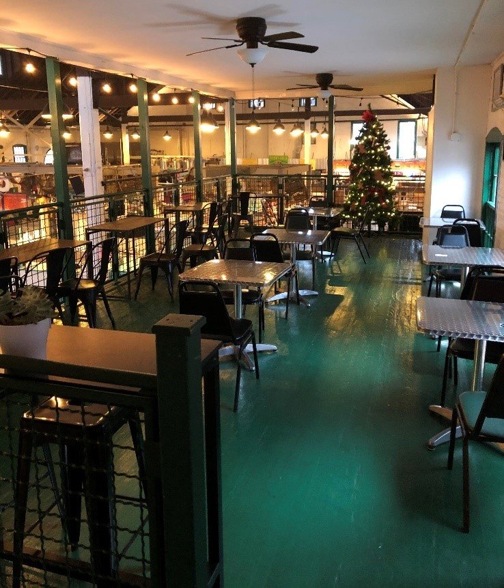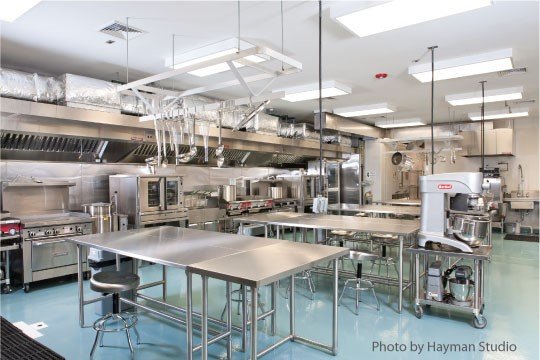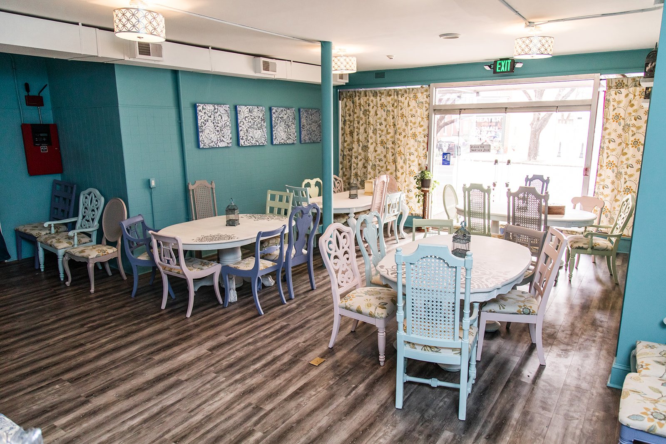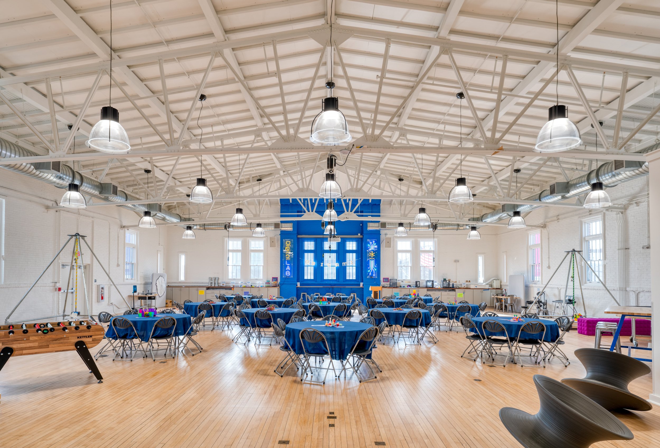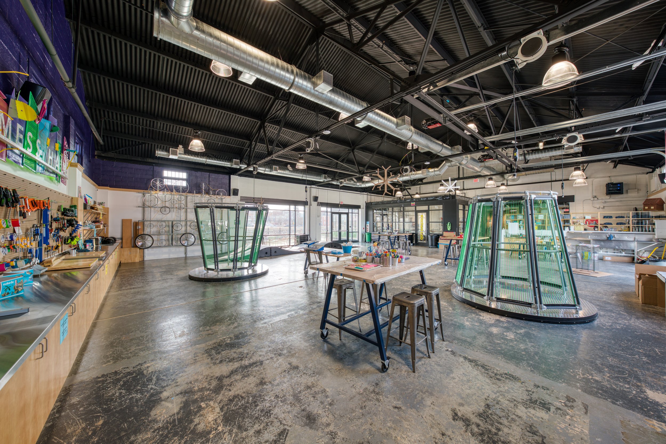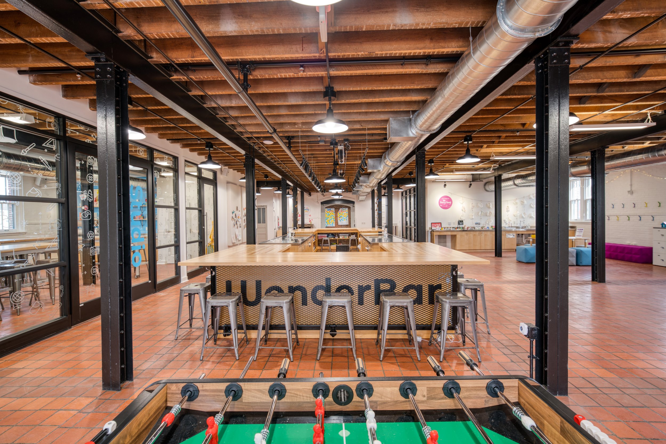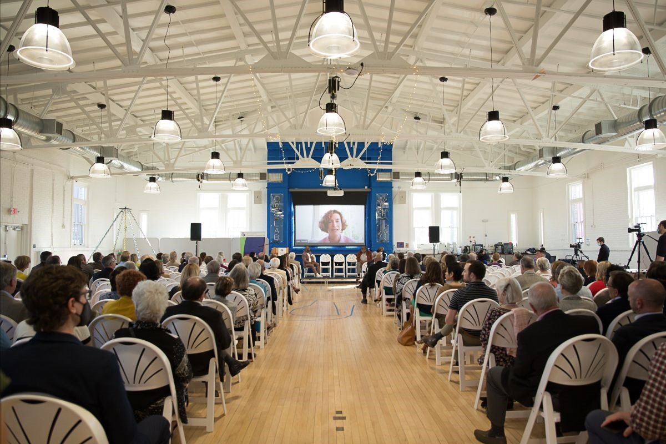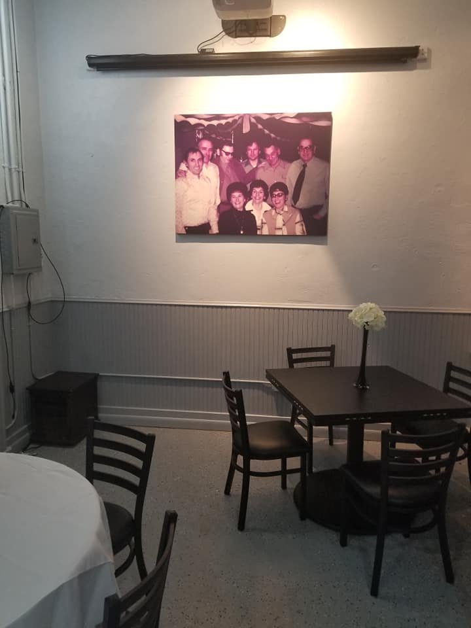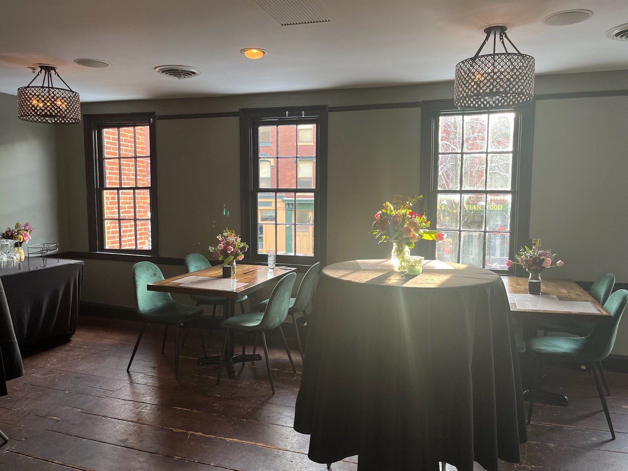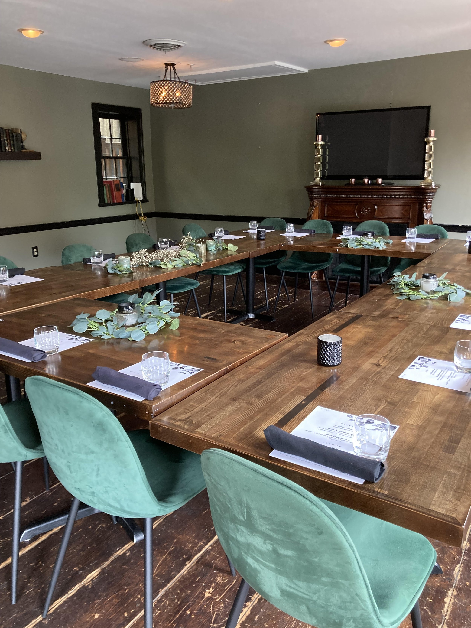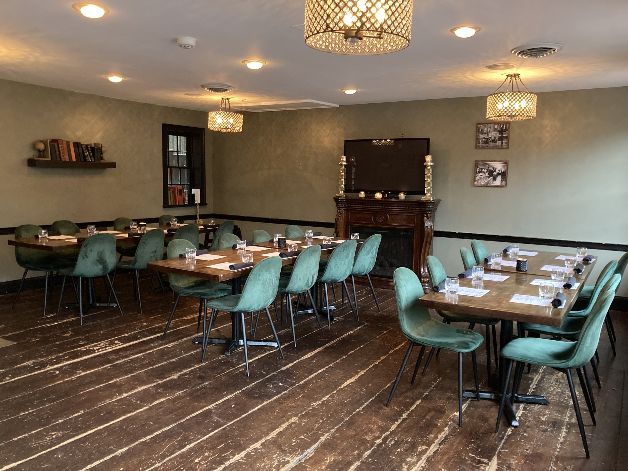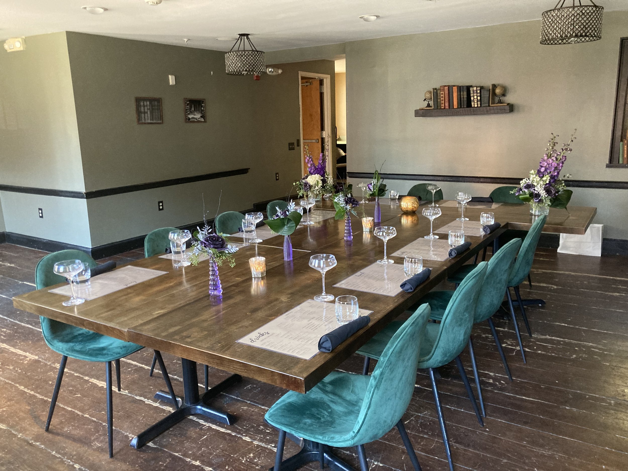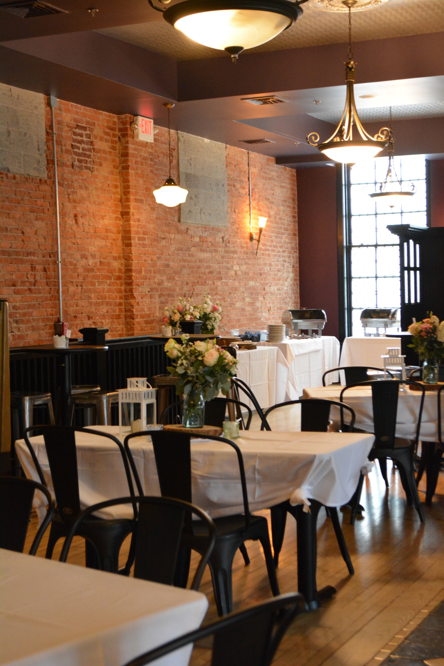Perfect for Theatrical productions/concerts, private parties, meetings, etc.
Donor Lounge:
Maximum Capacity: 110 (scattered high and low top tables)
Seated Capacity: 64 (banquet tables)
Price: $500 (up to 8 hours)
Studio:
Maximum Capacity: 125 (scattered high and low top tables)
Seated Capacity: 96 (12 banquet tables)
DJ/Dance Floor Capacity: 48 with 6 banquet tables or 100 with high tops along perimeter
Price: $750 (up to 8 hours)
Strand Lobby:
Maximum Capacity: 200 (scattered high and low top tables)
Seated Capacity: 144 (18 banquet tables)
Price: $750 (up to 8 hours)
No on-site catering available but renters may bring in any caterer they prefer. No outside alcohol is permitted
For more info, contact Amanda M. Beck: abeck@appellcenter.org • 717-825-2248
The inside space is able to accommodate up to 220 guests for a seated dinner, or up to 400 for a standing room only event. We do have a smaller space that works perfectly for lower guest counts of up to 40 as well. The new outdoor space, The Royal Square Gardens, can seat up to 125 guests under a covered pavilion area, or up to 220 standing room.
We are really able to host any kind of event! The majority of our events are weddings, but we also host corporate gatherings for galas or networking events, birthday parties, reunions, proms etc.
The Bond works exclusively with The JDK Group to provide on-site catering & design needs for our events!
Click here for more information.
The Cab Gallery can accommodate 20-30 people and the restaurant seats 88.
The space is perfect for rehearsal dinners, birthday parties, wedding showers luncheon or brunch, baby shower luncheon or brunch, anniversary parties, graduation parties, small weddings, wine tastings, wine dinners, office parties, business dinners, pharmaceutical events, business presentations, private dinners, holiday parties, non-profit events.
On-site catering is offered through The Handsome Cab
Projector, television, and screen are available for rental.
Philadelphia Street Seating Area
1,400 square feet
175 guest maximum
Great for banquets, classrooms, receptions, and a theater. Draperies can be rented to create a more intimate setting and close off the area to the rest of the market. The restrooms are in direct access to this venue and it is handicap accessible.
Mezzanine
333 square feet
25 guest maximum
The Mezzanine in Central Market York overlooks the majority of the market and is perfect for hosting small events like children’s parties or small business luncheons.
Courtyard
25 guest maximum
The courtyard sits with an entrance to Philadelphia St. and an entrance to the market. It is a small friendly space that works well for parties. It can also serve well as an additional rental space for your guests to use when renting the Philadelphia St. venue for large events.
YorKitchen
1,092 square feet
30 guest maximum
The kitchen has a wide variety of commercial equipment, worktables, and provides for many of your culinary needs. Great for small business culinary production, cooking classes, private cooking parties, and more.
Performance Kitchen
380 square feet
40 guest maximum
The performance kitchen is an open space located in the vendor area of Central Market. It can be rented for classes, cooking shows, or other events.
Can comfortably host up to 24 people in the party room, 48 players at once in the escape rooms only.
Specialize in the boutique party experience. Smaller gatherings for birthdays, anniversaries, receptions, networking functions, team building experiences, bachelor/bachelorette parties, and social clubs.
On-site catering is not offered, but they do offer the following:
Coffee, tea, bottled water, soda, ice machine
Plates, utensils, cups
Personalized banner and photo area
Smart TV and Alexa
Groups may arrange food delivery or provide their own food as preferred
Groups may bring their own alcohol, but there are no drinks or food inside the escape rooms
Party packages include additional options for entertainment:
Team Trivia customized for your age group
Parlour Games such as Word Salad, Clue Boom, and Photo Bomb
Minute-to-Win-It Games for the kids
Boutique Holiday Party Package
Can accommodate group sizes up to 20 people
Perfect for business meetings, intimate events such as baby or bridal showers. teas, etc...
Limited catering on-site, but will provide managing catering options with local restaurants such as LettUsKnow, White Rose Bar and Grille, Subway, Panera, Isaacs, etc.
Click here for more information.
Small meetings (10-20 people)
Large sit-down events (50-200 people) to 300+ people events with guests circulating throughout the space
Think of Keystone Kidspace for any event from team-building, to annual meetings, to luncheons and weddings!
Commercial kitchen on site for caterers to use, with easy loading and unloading
Maximum Capacity: 125 (high and low top tables)
Seated Capacity: 96 (12 round 60" banquet tables)
DJ/Dance Floor Capacity: 60 with 7 banquet tables or 100 with high tops along perimeter
On-Site Catering Available or Renters may bring a preferred caterer
Birthday parties, mixers, product releases, book signings, music showcases, comedy shows, yoga classes, sip & paints, business meetings, family events, bridal parties, baby showers, etc.
Up to 49 people
We offer private space rental for birthday parties & private field trips for schools. We have not promoted it yet but we want to offer baby showers, sprinkle parties, gender reveal’s, family get togethers, etc
Guests have the option for a pizza party with the birthday party package. This option includes 3 large pizzas, two 2L drinks, 24 water bottles, a veggie tray w/dip and unlimited chips.
Up to 90 people (given current COVID spacing restrictions)
Currently booking appropriately distanced meetings and luncheons for local businesses, non-profits, and community organizations
On-site catering not available
The Grotto at Mezzogiorno is perfect for groups up to 20 people but is most comfortable at 10-15.
Perfect for private theme dinners, corporate lunch meetings, theme dinners, small family/ friend gatherings, etc.
The Grotto is also perfect as a Bridal Suite if you choose to use Central Market as a Wedding reception venue!
Mezzogiorno as a caterer can accommodate much larger groups using the Philadelphia Street seating area right inside Central Market House! We can do just about any event and even extend out into Cherry Lane!
The room provides a drop down screen and Bluetooth/ WiFi -Friendly overhead projector
Our 10,000 sqft venue can fit a range of event types & sizes, including a conference with seated luncheon (up to 320), served seated dinner (up to 600), and standing (up to 800).
Perfect for vendor markets, conferences, large meetings, banquets, receptions, gala, reunions.
No on-site catering available. Renters may bring in any caterer they prefer.
75 seated and 150 standing
Great for anything from baby showers, weddings, to game nights!
Projecter, in-house tables and seating available
Several Menu Options ONE Hospitality Owned Restaurants:
STANDARD OPTIONS INCLUDE:
Handcrafted farmhouse tables
Neutral black folding chairs with lightly padded seats
High top cocktail tables
UPGRADED FEATURES INCLUDE:
Mobile bar (with RAMP certified bartenders)
Use of SMARTBoard for conferences or presentations
A variety of rental options including linens, china, flatware, glassware
Staff on site to assist with buffet or dinner service
Options to bring your own DJ, lighting, photographer, photo booth, and more
Catering from ONE Hospitality’s suite of restaurants
Central location in Downtown York
Historic charm with big original windows overlooking Continental Square
Open floor plan for a variety of event layouts
Walking distance to other venues, bars, restaurants, hotels
Handicap accessible
Easily accessible from major highways (Routes 30 and 83)
Two parking garages across the street
35 to 40 people standing or 3 six foot tables with 24 chairs around it as well as seating for an additional 10 people including a couch and stools. We also have a courtyard where guests can mingle.
Mixers, Product releases (book signing, music showcases, pastry parties, etc), yoga classes, sip and paints, business meetings, family gatherings (bridal parties, family reunions, etc).
Available kitchen with a full size fridge, sink, microwave and large counter tops for preparing and serving food. Our gallery associates also have their RAMP certifications and are allowed to pour and serve alcohol.
Free Co-work space during our gallery hours, Wednesday through Saturday 12pm-5pm.
Max size of 22 for Private Meeting Room
Perfect for Board meetings, small gatherings, office off-sites, etc.
Prince Street Cafe has a beautiful private meeting room with conference seating for up to 18, an interactive touch board, and a full menu from the cafe or additional catering provided by our sister company Merrymaker.
You can learn more at princestreetcafe.com/pages/private-meeting-room.
Our private upstairs room, called the Library, can accommodate up to 50 guests for a cocktail-style event and 40 people for a sit-down dinner. The main floor dining room can seat up to 60 guests for dinner with a cocktail party event holding up to 100 people.
Business meetings & dinners, office training sessions, intimate weddings, rehearsal dinners, engagement parties, showers, happy hours, holiday parties, birthdays, retirements, graduations and more! If it's a celebration or meeting we can provide the space and food you're looking for. We can also bring the catering to you.
All of the food for our catered events comes from our amazing farm-to-table kitchen. We are rated York's #1 fine dining restaurant and our private events feature the same globally inspired amazing cuisine! Our mixologists can also come up with creative and innovative cocktails for any occasion
Maximum of 75 guests for our upstairs event space.
Business meetings, Lunch and Learns, Birthday parties, Rehearsal Dinners, Holiday gatherings, Retirement Dinners, Baby Showers, Bridal Showers, Graduation Celebrations, Funeral-Celebrations of life.
On-site catering is available
Click here for more information.
Current capacity at 150
Sara Ellen Venue is ideal for hosting events such as, Weddings, Receptions, Engagement Parties, Anniversaries, Birthdays, Graduation Celebrations, Baby Showers, Bridal Showers, Corporate Events, Conferences, Funeral Repasts, and many other types of events.
No on-site catering available
Click here for more information.
Maximum guests 400-500
Business meetings, Lunch and Learns, Birthday parties, Rehearsal Dinners, Holiday gatherings, Retirement Dinners, Baby Showers, Bridal Showers, Graduation Celebrations, Funeral-Celebrations of life, Weddings, Dances, Non-profit events
On-site catering is available
Click here for more information.
We have the flexibility to accommodate Events large and small. Consider hosting your reunions, receptions, meetings, anniversaries, birthdays, weddings and everything in between. With our full stadium capacity of 7,000 , we can offer a perfectly unique setting within any or all of our spaces!
1741 Club presented by UPMC:
Maximum capacity: 185 guests
Most unique space in the park suitable for casual gatherings to black tie events
Amenities include: Full service built in bar with a bartender, great views overlooking home plate & downtown York, set up and tear down services with customizable layouts, free on-site parking, complimentary audio and visual equipment. All amenities included in price!
Monarch & Solomon Suite located in Stella Skybox Level:
Monarch Suite: 50 guests
Solomon Suite: 70 guests
Combined maximum capacity: 120 guests
Convertible for business meetings with optional conference tables and furniture
Also perfect for parties with high-top tables and lounge furniture
Amenities include: great views overlooking 1st base side & downtown York, set up and tear down services with customizable layouts, free on-site parking, complimentary audio and visual equipment. All amenities included in price!
Bud Light Picnic Area:
Maximum capacity: 325 guests
Access to the playground for kids
Amenities include: covered seating, great views, set up and tear down services with customizable layouts, free on-site parking, complimentary audio and visual equipment. All amenities included in price! Ability to add bar service and arcade and lawn games.
All catering at WellSpan Park is exclusively provided by Revolution Hospitality
Group sizes (given current COVID spacing restrictions):
Conference/meeting: Up to 30
Banquet: Up to 50
Currently booking appropriately distanced meetings and luncheons for local businesses, non-profits, and community organizations
On-site catering not available
We offer numerous group sizes up to 250 guests at the Agricultural & Industrial Museum
Business Meetings, Wedding Ceremony & Reception, Birthday Parties, Retirement Parties, High School Proms, Class Reunions, etc.
Lessee can choose their own caterer from our approved catering list
Tradition combines with up-to-to-date amenities to make The Yorktowne Hotel the ideal place to hold your meeting or special event. With over 10,000 square feet of flexible space, the professional meeting planner or event host will find a complete range of services provided by a knowledgeable staff in this landmark hotel located in the heart of Downtown York.
Wellspan Ballroom. Capacity information: 270 round table seated, 260 classroom style, 400 people reception style, 460 theater style, 3,700 square feet total. Ballroom can be divided for smaller events or dual spaces.
The Graham Rooftop Lounge. Full bar, small plate service, outdoor seating, incredible views. Capacity information (reception style): Inside 60, outside 150, 4,755 square feet total.
The Pullo Room. Capacity information: 30 conference style, 50 classroom style, 60 round table seated, 70 reception style, 90 theater style, 850 square feet total.
The Barnhart Memories Tea Room: Historic meeting space. Capacity information: 12 conference style, 20 round table seated, 40 theater style, 345 square feet total.
Conference Rooms North and South. Capacity information: 10 per room, or 22 combined.
The Stewart Companies Room is perfect for a business meeting or a private dining reception, featuring a large screen A/V display. Capacity information: 16 conference style, 30 round table seated, 473 square feet total.
Complete conference services, including staff and audio-visual team.
Events may utilize food and beverage options from the Yorktowne catering menu, or plan a custom menu.
Hotel shipping and receiving services available.
For more information contact ParkerJ@GFHotels.com



























